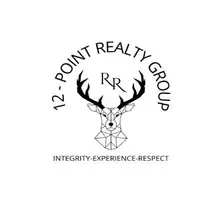$299,000
For more information regarding the value of a property, please contact us for a free consultation.
9427 Wildstone San Antonio, TX 78254
4 Beds
3 Baths
2,190 SqFt
Key Details
Property Type Single Family Home
Sub Type Single Residential
Listing Status Sold
Purchase Type For Sale
Square Footage 2,190 sqft
Price per Sqft $118
Subdivision Stonefield
MLS Listing ID 1870904
Sold Date 09/23/25
Style Two Story,Traditional
Bedrooms 4
Full Baths 2
Half Baths 1
Construction Status Pre-Owned
HOA Fees $29/ann
HOA Y/N Yes
Year Built 1999
Annual Tax Amount $6,913
Tax Year 2024
Lot Size 8,328 Sqft
Property Sub-Type Single Residential
Property Description
Welcome to this beautifully maintained 4-bedroom, 2.5-bathroom two-story home located in a highly desirable neighborhood! This spacious and inviting home offers a comfortable floor plan perfect for both daily living and entertaining. The bright kitchen features ample storage and flows seamlessly into the main living area. Step outside to a private backyard complete with a deck-ideal for relaxing or hosting gatherings. All bedrooms are thoughtfully situated to provide privacy and comfort. Conveniently located near shopping, dining, and top-rated schools-this well-kept gem is ready for you to move in and make it your own!
Location
State TX
County Bexar
Area 0300
Rooms
Master Bathroom 2nd Level 10X13 Tub/Shower Combo
Master Bedroom 2nd Level 23X13 Upstairs
Bedroom 2 2nd Level 14X16
Bedroom 3 2nd Level 12X14
Bedroom 4 2nd Level 12X14
Living Room Main Level 12X18
Dining Room Main Level 15X10
Kitchen Main Level 15X13
Family Room Main Level 16X13
Interior
Heating Central
Cooling One Central
Flooring Carpeting, Ceramic Tile
Heat Source Electric
Exterior
Parking Features Two Car Garage
Pool None
Amenities Available None
Roof Type Composition
Private Pool N
Building
Faces South
Foundation Slab
Sewer City
Water City
Construction Status Pre-Owned
Schools
Elementary Schools Steubing
Middle Schools Stevenson
High Schools O'Connor
School District Northside
Others
Acceptable Financing Conventional, FHA, VA, Cash
Listing Terms Conventional, FHA, VA, Cash
Read Less
Want to know what your home might be worth? Contact us for a FREE valuation!

Our team is ready to help you sell your home for the highest possible price ASAP







