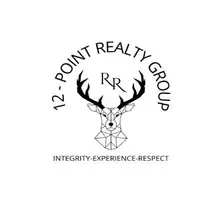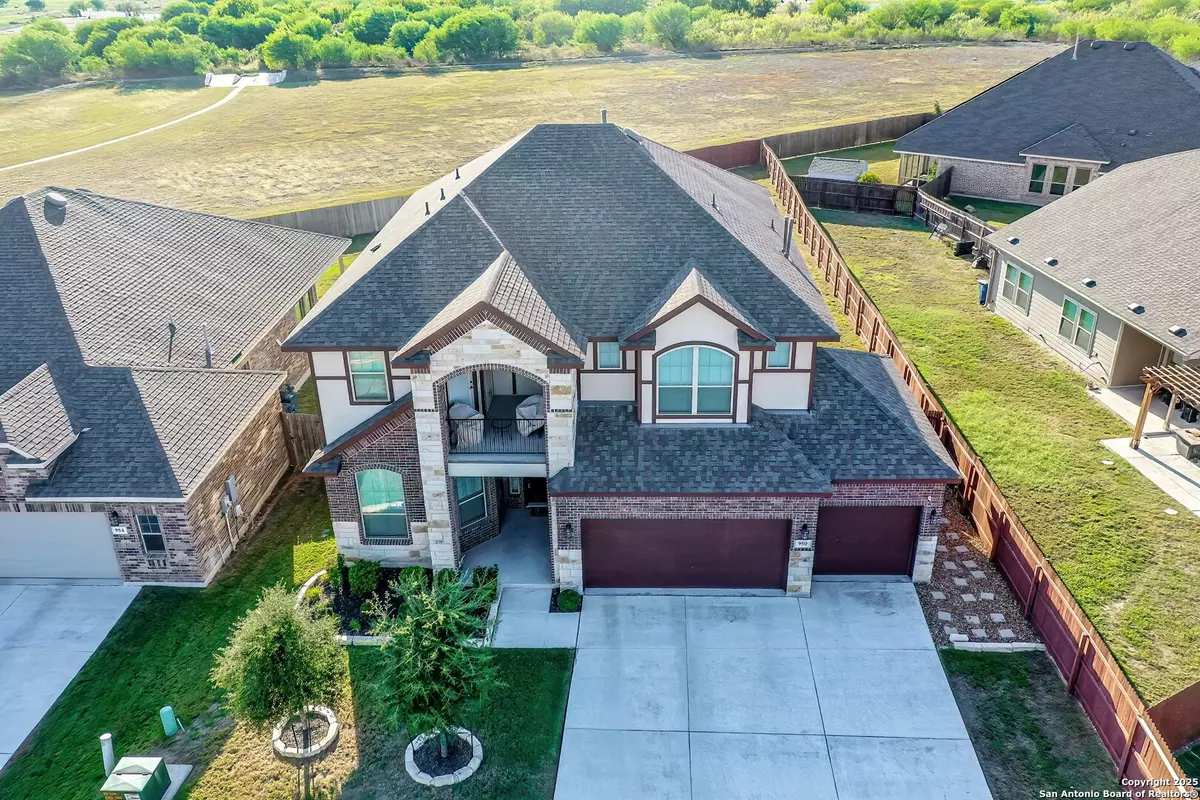
950 Lone Cypress New Braunfels, TX 78130
4 Beds
4 Baths
3,173 SqFt
UPDATED:
Key Details
Property Type Single Family Home
Sub Type Single Residential
Listing Status Active
Purchase Type For Sale
Square Footage 3,173 sqft
Price per Sqft $165
Subdivision Highland Grove
MLS Listing ID 1918890
Style Two Story,Texas Hill Country
Bedrooms 4
Full Baths 3
Half Baths 1
Construction Status Pre-Owned
HOA Fees $151/qua
HOA Y/N Yes
Year Built 2021
Annual Tax Amount $9,441
Tax Year 2024
Lot Size 10,890 Sqft
Property Sub-Type Single Residential
Property Description
Location
State TX
County Comal
Area 2705
Rooms
Master Bathroom Main Level 13X8 Shower Only, Separate Vanity
Master Bedroom Main Level 16X13 Split, DownStairs, Walk-In Closet, Ceiling Fan, Full Bath
Bedroom 2 2nd Level 12X12
Bedroom 3 2nd Level 12X10
Bedroom 4 2nd Level 11X11
Living Room Main Level 23X17
Dining Room Main Level 13X10
Kitchen Main Level 13X12
Study/Office Room Main Level 13X11
Interior
Heating Central
Cooling One Central
Flooring Carpeting, Ceramic Tile, Vinyl
Fireplaces Number 1
Inclusions Ceiling Fans, Chandelier, Washer Connection, Dryer Connection, Built-In Oven, Stove/Range, Gas Cooking, Refrigerator, Disposal, Dishwasher, Ice Maker Connection, Gas Water Heater, Garage Door Opener, Solid Counter Tops, Double Ovens, City Garbage service
Heat Source Natural Gas
Exterior
Exterior Feature Covered Patio, Privacy Fence, Double Pane Windows
Parking Features Three Car Garage, Attached
Pool None
Amenities Available Pool, Park/Playground
Roof Type Heavy Composition
Private Pool N
Building
Lot Description 1/4 - 1/2 Acre, Level
Foundation Slab
Water Water System
Construction Status Pre-Owned
Schools
Elementary Schools Morningside
Middle Schools Danville Middle School
High Schools Davenport
School District Comal
Others
Acceptable Financing Conventional, FHA, VA, TX Vet, Cash
Listing Terms Conventional, FHA, VA, TX Vet, Cash
Virtual Tour https://idx.realtourvision.com/idx/299585







