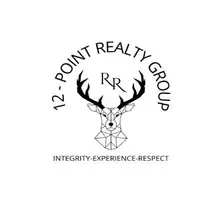$650,000
For more information regarding the value of a property, please contact us for a free consultation.
6511 Tallow Way Converse, TX 78109
4 Beds
4 Baths
2,993 SqFt
Key Details
Property Type Single Family Home
Sub Type Single Residential
Listing Status Sold
Purchase Type For Sale
Square Footage 2,993 sqft
Price per Sqft $216
Subdivision Chandler Crossing
MLS Listing ID 1867045
Sold Date 06/30/25
Style One Story
Bedrooms 4
Full Baths 3
Half Baths 1
Construction Status Pre-Owned
HOA Fees $43/qua
HOA Y/N Yes
Year Built 2020
Annual Tax Amount $13,379
Tax Year 2024
Lot Size 0.551 Acres
Property Sub-Type Single Residential
Property Description
This incredible one-story home sits on over half an acre and is perfectly manicured, in a small, private community. Enter through custom-stained front doors into a grand foyer, where you'll find a separate guest suite with a Murphy bed and full bath. A versatile flex room with glass French doors makes an ideal media room, study, or playroom. The spacious family room features high ceilings and a rock corner fireplace with gas logs, opening to an oversized island kitchen with stainless appliances, abundant cabinetry, and a large walk-in pantry. The split primary suite offers a luxurious retreat with a custom-designed oversized closet. Step outside to a backyard oasis featuring an extended patio, gazebo, lighted pergola, heated pool, and hot tub-perfect for year-round enjoyment. Additional highlights include fruit trees, raised flower beds, a play area, water softener, reverse osmosis system, solar screens, irrigation system, and full gutters-this home truly has it all!
Location
State TX
County Bexar
Area 1700
Rooms
Master Bathroom Main Level 21X13 Tub/Shower Separate, Separate Vanity, Double Vanity, Garden Tub
Master Bedroom Main Level 21X15 DownStairs, Walk-In Closet, Multi-Closets, Ceiling Fan, Full Bath
Bedroom 2 Main Level 13X11
Bedroom 3 Main Level 15X10
Bedroom 4 Main Level 15X13
Living Room Main Level 21X16
Dining Room Main Level 17X12
Kitchen Main Level 18X16
Study/Office Room Main Level 16X14
Interior
Heating Central
Cooling Two Central, Zoned
Flooring Carpeting, Ceramic Tile
Fireplaces Number 1
Heat Source Natural Gas
Exterior
Exterior Feature Patio Slab, Covered Patio, Privacy Fence, Sprinkler System, Double Pane Windows, Solar Screens, Storage Building/Shed, Gazebo, Has Gutters, Special Yard Lighting, Mature Trees, Dog Run Kennel, Other - See Remarks
Parking Features Three Car Garage, Attached, Oversized
Pool In Ground Pool, AdjoiningPool/Spa, Hot Tub, Pool is Heated, Fenced Pool, Pools Sweep
Amenities Available None
Roof Type Heavy Composition
Private Pool Y
Building
Lot Description 1/2-1 Acre, Mature Trees (ext feat), Level
Faces East
Foundation Slab
Sewer Septic
Construction Status Pre-Owned
Schools
Elementary Schools Tradition
Middle Schools East Central
High Schools East Central
School District Judson
Read Less
Want to know what your home might be worth? Contact us for a FREE valuation!

Our team is ready to help you sell your home for the highest possible price ASAP







